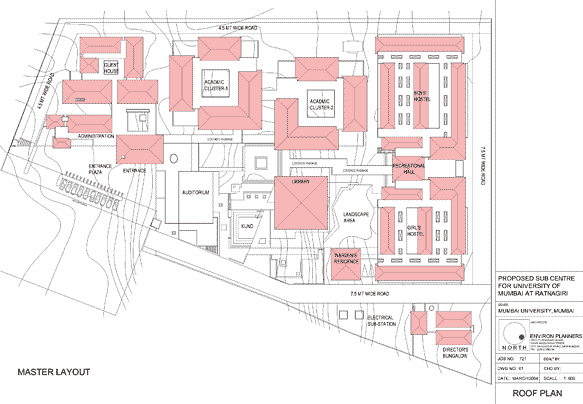Infrastructure
Architect’s vision:
Zoning – hierarchy of spaces:
The spatial development of the Campus reflects a subtle distinction between civic and private zones so as to respect the need and dignity of each space and allow a smooth transition from public to more intimate space.
Public Zone :
Administration and auditorium are near to the entrance for ease in accessibility to allow easy circulation in rest of the site, avoiding any disturbances to private zone.
Private Zone :
The student’s residential areas are away from the entrance and public areas as per the need of individual public/private zones.
Genesis of the Campus design :
- Response to the obvious.
- Response to the environment.
- Response to the subtle, invisible systems.
Master Layout
Expression :
- The relation between the physical requirement and the site conditions have given rise to the circulation pattern as indicated.
- The campus is spreaded primarily over ground surface and creates ease of movements of disables as well.
- Administrative, academic and residential zones are segregated and at the some time are integrated through open/semi-open spaces.
- Low-rise with high-density was a prime consideration during design development of the learning –living zones of the campus. This concept was supported by the
- M.I.D.C. bye-laws and air funnel restrictions.
- Hierarchy in the residential system is subtly maintained to avoid any obvious variations in the cluster and building forms.
- The circulation, governing of natural light, use of technically advanced and local material, built – unbuilt spaces lead to the synthesis of majesty and simplicity,contemporary and traditional trends.




